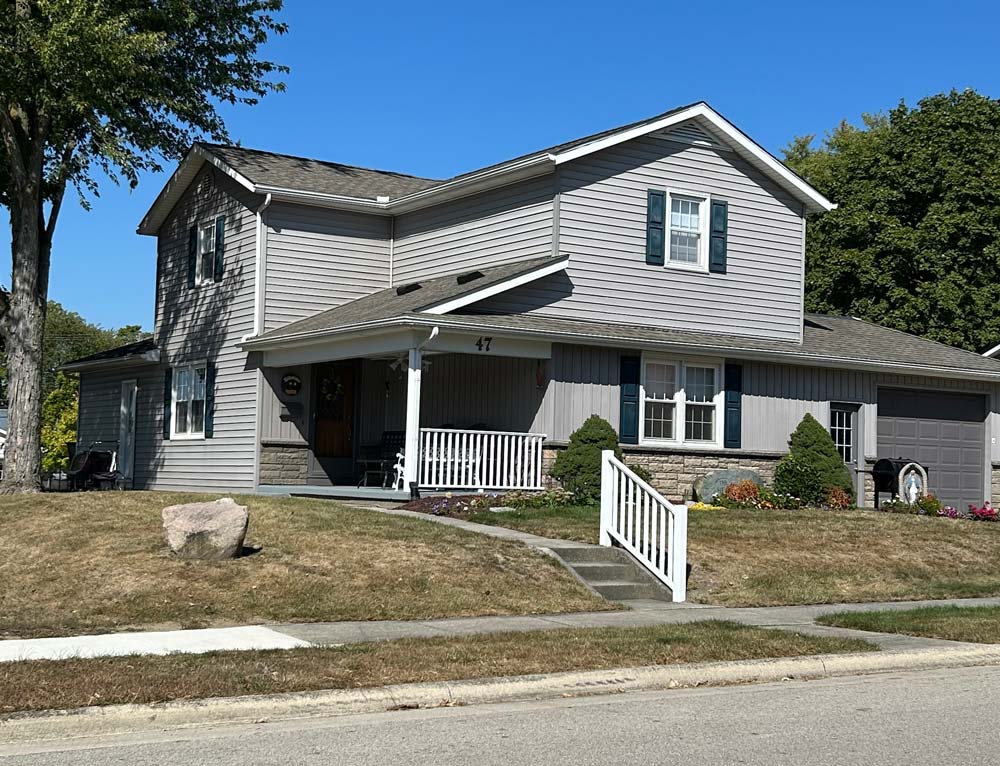 Active
Active
| Price: | $335,000.00 |
| Address: | 47 N. Frankfort St. |
| City: | Minster |
| State: | Ohio |
| ZIP: | 45865 |
| Type of Heat: | Gas Forced Air |
| Central A/C: | Yes |
| Year Built: | 1886 |
| Taxes: | $2,304.36/year |
| Sq Ft: | 2,400 sq. ft |
| Lot Size: | 69’ x 220’ |
| Bedrooms: | 3 |
| Bathrooms: | 2 Full |
| Basement: | Cellar |
SELLER: Kyle and Tara Heitkamp
ADDRESS:
47 N. Frankfort St.
Minster, Ohio 45865
SQ. FOOTAGE:
2,400 sq. ft
LOT SIZE: 69’ x 220’
TAXES: Approximately $2,304.36/year
GARAGE:
Attached – One Car - 14’ x 22’
Detached – Two Car - 26’ x 32’
BEDROOMS: Three
Master
14’ x 16’
Bedroom #2
13’ x 16’
Bedroom #3
12.5’ x 12’
BATHS: 2 Full
KITCHEN: 18’ x 10’ Eat In
DINING ROOM: 11’6” x 16’
LIVING ROOM: 17’ x 17’
FAMILY ROOM: 15’ x 16’
UTILITY ROOM: 10’ x 12’
TYPE OF HEAT: Gas Forced Air
FOUNDATION: Cellar
FIREPLACE: N/A
CENTRAL A/C: Yes
SUNROOM: 15’ x 16’
UTILITY COST:
Combined - $180/Month
NOTES: Home to include refrigerator, stove, microwave, dishwasher, and all window treatments.
YEAR BUILT: 1886
BUYER/BROKER CO-OP – 2.4%
SELLING PRICE: $335,000.00


